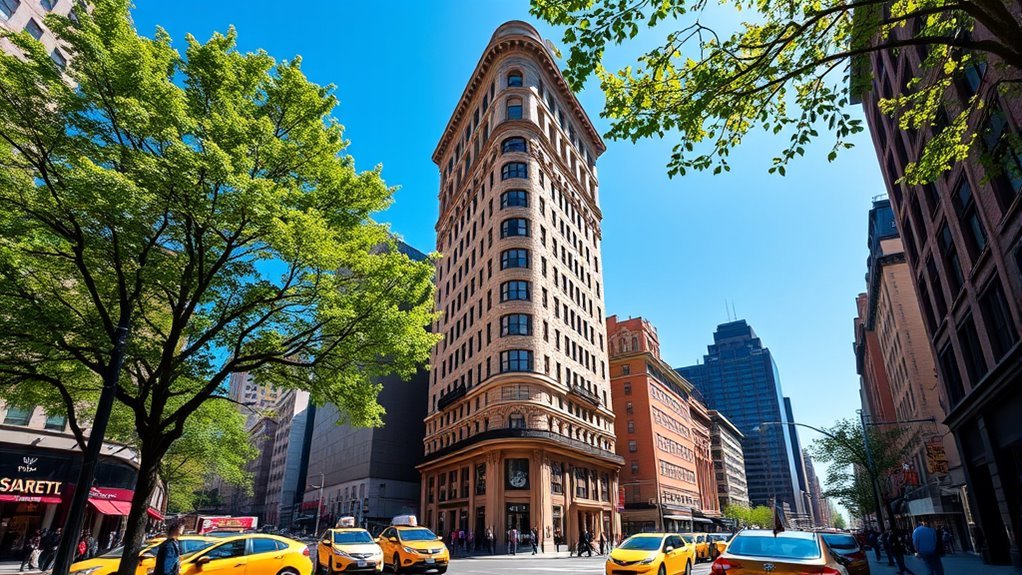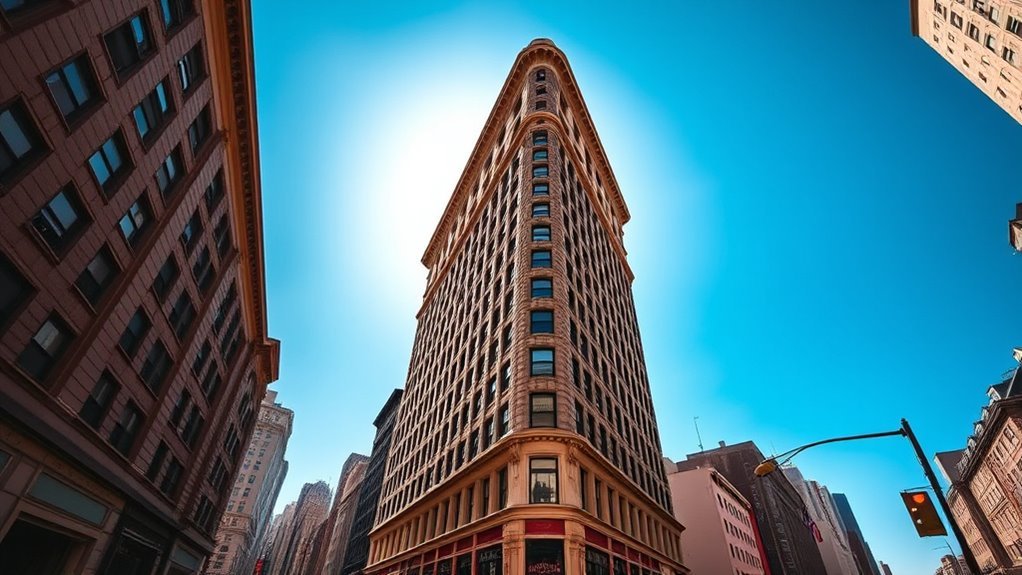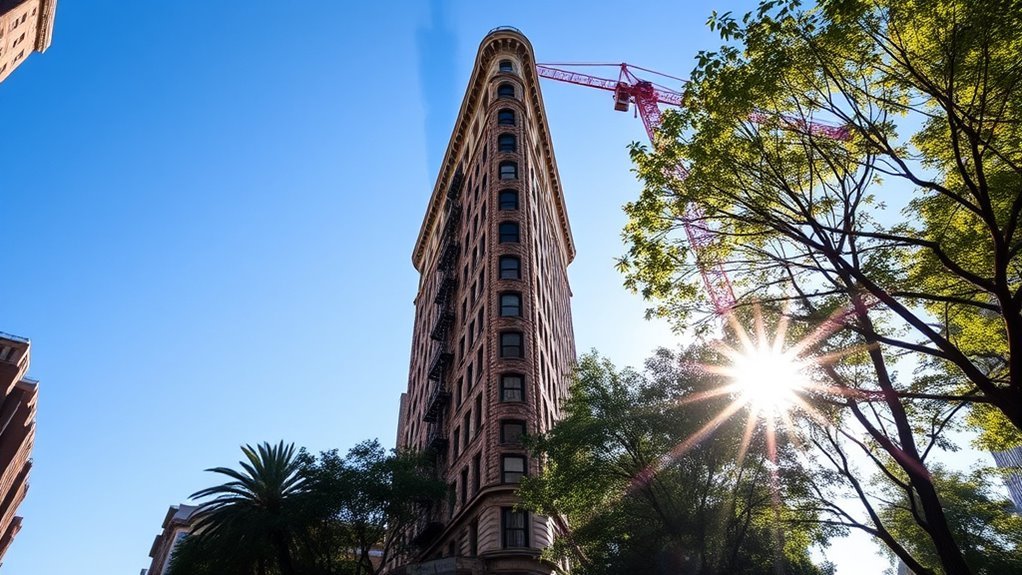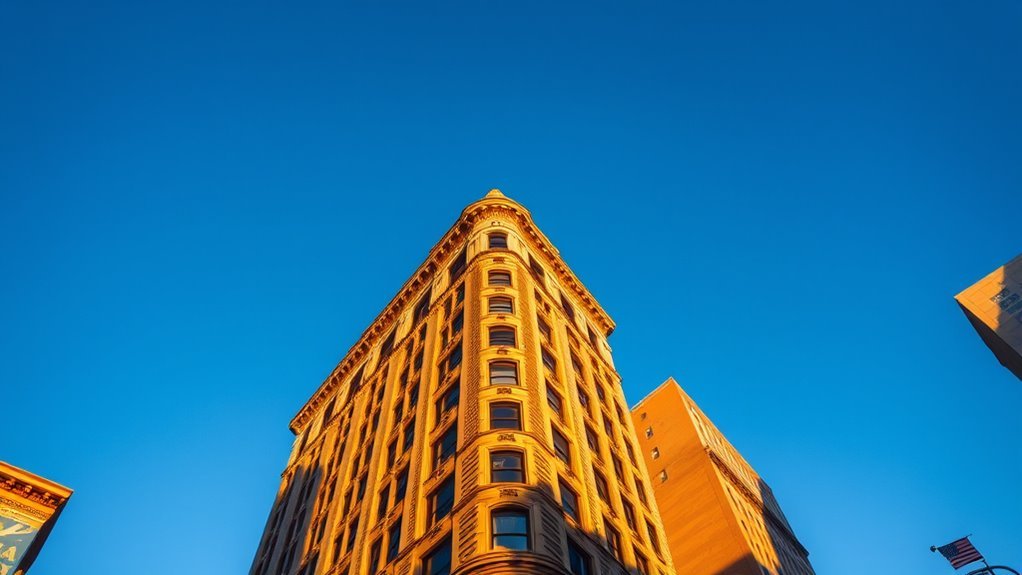You might think you know everything about New York City’s iconic Flatiron Building, but there’s more beneath its triangular façade. From its historical beginnings to its role in modern culture, the Flatiron has a rich story to tell. How did this architectural wonder come to symbolize innovation and elegance in urban design? And what challenges did architects face during its construction? Explore the intricacies of this landmark and discover what keeps it at the heart of Manhattan’s allure.
Key Takeaways
- The Flatiron Building is a triangular skyscraper located at 175 Fifth Avenue in Manhattan’s Flatiron District.
- Completed in 1902, it was one of the first steel-framed skyscrapers, standing 285 feet tall with 22 stories.
- Its Renaissance Revival style features limestone and glazed terracotta, contributing to its iconic architectural status.
- Renovations for luxury condominiums are underway, with completion expected by 2026, preserving its historical elements.
- A National Historic Landmark, the building remains a popular subject for photography and a social media feature, celebrated for its distinctive design.
Site and Location

The Flatiron Building, located at 175 Fifth Avenue in the vibrant Flatiron District of Manhattan, stands as an architectural marvel on a unique triangular city block.
Its iconic shape results from the intersection of Fifth Avenue, Broadway, and East 22nd Street. As you explore New York City’s urban environment, you’ll notice how this distinctive design sets it apart from other notable landmarks.
The building’s position just south of Madison Square enhances its accessibility, drawing visitors eager to experience its charm.
With a footprint measuring 197.5 feet along Fifth Avenue, 214.5 feet on Broadway, and 86 feet on East 22nd Street, the Flatiron Building commands attention.
Its location amidst Manhattan’s hustle and bustle makes it a must-see in the city’s architectural landscape.
Historical Timeline
You’re about to explore the fascinating historical timeline of the Flatiron Building, starting with its construction milestones as one of the first steel-framed skyscrapers completed in 1902.
Ownership changes, including its sale in 1925 and a foreclosure auction in 1933, mark significant points in its history.
You’ll also find its landmark designations in 1966, 1979, and 1989, showcasing its enduring architectural significance.
Construction Milestones
Imagine May 1901, when the site-clearing for the future Flatiron Building kicked off a significant chapter in architectural history. The construction of the Flatiron Building proved to be marked by numerous milestones and challenges. Despite delays from a February 1902 blizzard and steel shipment issues, the steel frame was completed that month. By October 1, 1902, the building was ready for occupancy, standing as the tallest skyscraper north of the Financial District. Its distinctive façade, crafted with terracotta pieces from the Atlantic Terra Cotta Company, made it an architectural marvel.
| Milestone | Date |
|---|---|
| Land Sale | March 1901 |
| Site Clearing Begins | May 1901 |
| Terracotta Production | August 1901 |
| Steel Frame Completed | February 1902 |
| Building Completed | October 1902 |
This iconic structure’s journey was indeed remarkable.
Ownership Transitions
From the completion of its construction, the Flatiron Building not only stood as an architectural marvel but also began an intriguing journey through the hands of various owners.
Initially developed as the headquarters for the Fuller Company, it was sold to an investment syndicate in 1925. Here’s a glimpse into its ownership shifts:
- Foreclosure Auction (1933) – The Flatiron Building faced a foreclosure auction, leading to Helmsley-Spear managing it for much of the late 20th century.
- Newmark Group (1997) – They took over management from Helmsley-Spear, marking another chapter in the building’s history.
- Sorgente Group (2008) – Acquiring a majority stake, they announced plans for a luxury hotel conversion, shifting gears toward a residential condominium with renovations set for completion by 2026.
Landmark Designations
The Flatiron Building’s journey to becoming a recognized landmark is as fascinating as its architectural design. Designated a New York City landmark in 1966, it was honored for its architectural and historical significance.
By 1979, it was added to the National Register of Historic Places, further solidifying its status as a vital historic site. In 1989, the building was designated a National Historic Landmark, a prestigious title that recognizes its exceptional national significance.
The Flatiron’s unique design and pioneering construction have made it a trailblazer in urban architecture, influencing countless structures. These landmark designations reflect its cultural impact and enduring popularity, making it an iconic symbol of New York City and a reflection of its historical significance.
Ownership Changes
While the Flatiron Building’s iconic silhouette has remained unchanged, its ownership has seen significant changes over the years. In 1925, an investment syndicate purchased the Flatiron Building, marking the first change in ownership since 1902. However, financial difficulties led to a foreclosure auction in 1933, prompting further alterations in ownership.
Here’s a brief timeline of key changes:
- Helmsley-Spear Era: Managed the building after acquiring it in 1945.
- Newmark Group Shift: Took over management in 1997, altering the building’s management strategy.
- Modern Transformations: Following renovations starting in 2019, ownership was divided, with plans to convert the building into residential condominiums by 2026.
These changes highlight the evolving nature of the Flatiron Building’s ownership and management over time.
Architectural Design

As the Flatiron Building’s ownership evolved over the years, its architectural design has remained a tribute to innovation and style. You can’t help but admire its distinctive triangular shape, perfectly formed by the convergence of Fifth Avenue, Broadway, and East 22nd Street. Completed in 1902, it showcased an innovative height and a pioneering steel frame that provided the necessary stability for its unique structure. This Renaissance Revival architectural style features a façade divided into three classical sections, with limestone at the base and glazed terracotta above. The Flatiron Building’s design not only made waves in urban architecture but also influenced future skyscraper designs.
| Feature | Description | Impact |
|---|---|---|
| Shape | Triangular | Influences future designs |
| Height | 285 feet, 22 stories | Innovative for its time |
| Steel Frame | Guarantees stability | Supports a unique structure |
| Architectural Style | Renaissance Revival | Adds aesthetic appeal |
Construction Challenges
As you explore the construction challenges of the Flatiron Building, you’ll find that steel shipment delays posed a significant hurdle.
A blizzard in February 1902 further compounded the situation, temporarily halting progress.
Despite these setbacks, the team persevered, and the building was ready by October 1, 1902.
Steel Shipment Delays
The construction of the Flatiron Building encountered significant hurdles, particularly due to delays in the shipment of steel. These delays had a ripple effect, impacting the timeline and postponing the building’s official opening.
The reliance on a steel frame was vital for the Flatiron Building’s design, allowing it to achieve a remarkable height of 285 feet. However, the late arrival of steel shipments stretched the construction period, ultimately affecting its planned schedule.
Here’s how the delays played out:
- Construction Timeline: The completion of the steel frame was delayed, which pushed back the entire project.
- Official Opening: The building’s opening for occupancy was postponed until October 1, 1902.
- Design and Height: Despite setbacks, the steel frame enabled the iconic height and design.
Ultimately, perseverance guaranteed its completion.
Weather-Related Interruptions
Although steel shipment delays were a considerable challenge, the severe weather conditions during the construction of the Flatiron Building added another layer of complexity.
In February 1902, a blizzard swept through New York City, causing significant disruptions to the construction process. This severe weather event halted progress, delaying the completion of the building’s steel frame, which was designed to withstand four times the maximum wind force.
These weather-related setbacks, combined with logistical delays, further pushed back the timeline. Despite site-clearing beginning in May 1901, the building didn’t open for occupancy until October 1, 1902.
These challenges highlighted the difficulties faced in early 20th-century construction, particularly in urban environments, where both natural and logistical obstacles could considerably impact building projects.
Renovations and Future Plans

Since 2019, the Flatiron Building has undergone a major transformation, preserving its iconic historical features while introducing modern flair to its interiors.
The Sorgente Group, which has held a majority stake since 2008, initiated significant upgrades once Macmillan’s lease expired in 2018. These renovations focus on respecting historical elements while converting spaces into luxury residential condominiums. The completion is expected by 2026, marking a new chapter for this landmark.
Management changes have also played a role. The Newmark Group, which has managed the property since 1997, has facilitated these renovations and future development plans.
Here’s what to expect:
- Renovations: Emphasizing historical preservation.
- Luxury Residential: New condos are in the works.
- Completion: Planned for 2026, promising a renewed Flatiron experience.
Cultural Impact and Influence
Despite being over a century old, the Flatiron Building’s cultural impact remains vibrant and pervasive. The building’s architectural design marked a pivotal point in urbanization, influencing skyscraper development in the 20th century. Its iconic triangular shape and Renaissance Revival style make it a standout symbol of New York City’s skyline.
As a National Historic Landmark, its historical significance is undeniable, representing the city’s rapid expansion and architectural innovation.
Today, the Flatiron Building draws countless tourists, eager to experience the unique allure of this landmark. Its cultural relevance extends beyond physical presence, thriving on social media platforms like Instagram.
User-generated content highlights its charm, reinforcing its status as a tourist attraction and ensuring that its legacy continues to inspire and captivate audiences worldwide.
Photography and Visual Appeal

Many photographers are captivated by the Flatiron Building’s unique triangular shape and distinct Renaissance Revival architecture, making it one of Manhattan’s most visually striking landmarks.
You can explore a myriad of photographic opportunities, capturing its iconic images from various perspectives. With over 4,500 available photos, the building’s architectural features offer endless creative possibilities.
- Dynamic Compositions: Use the building’s large arched windows and decorative cornice to play with light, shadow, and reflections.
- Seasonal Backdrops: Frame the Flatiron against cherry blossoms or vibrant fall foliage for a dramatic visual appeal.
- Urban Context: Include bustling city life and street scenes to enhance the narrative of Manhattan’s vibrant atmosphere.
On social media platforms like Instagram, you’ll find the Flatiron Building celebrated for its unique architecture, drawing photographers and visitors alike.
Conclusion
You’ve just explored the fascinating story of the Flatiron Building, an architectural gem in the heart of Manhattan. Its rich history, marked by ownership changes and construction challenges, adds to its allure. The building’s unique design and cultural impact make it a must-see for anyone visiting New York City. As renovations continue, the Flatiron will certainly captivate future generations, maintaining its status as a beloved landmark. Don’t miss the chance to capture its stunning beauty in your photos.
FAQs
1. What Inspired the Unique Triangular Shape of the Flatiron Building?
You’re curious about what inspired that unique triangular shape? Architects designed it to fit a triangular plot at the intersection of two streets, optimizing the space. They turned a challenging area into an iconic architectural masterpiece.
2. Are There Any Ghost Stories Associated With the Flatiron Building?
You may be curious about ghost stories associated with iconic structures. While exploring, you’ll find tales of mysterious apparitions and eerie sounds in historical buildings, fueling your imagination and adding an intriguing layer to your urban explorations.
3. How Does the Flatiron Building Influence Modern Architecture?
You see how modern architects draw inspiration from iconic designs, merging aesthetics with functionality. They’ve embraced bold, triangular forms and pioneering steel structures to create urban landmarks, pushing the boundaries of what’s possible in contemporary architecture.
4. What Materials Were Primarily Used in the Flatiron’s Construction?
You’re curious about the materials used, aren’t you? Ironically, steel and limestone played significant roles in the development of the industry. Steel provided strength and flexibility, while limestone offered an elegant façade. These choices helped set a precedent for future architectural designs.
5. Does the Flatiron Building Have Any Sustainable or Eco-Friendly Features?
You’re curious about sustainable features. Although it wasn’t initially built with eco-friendly elements, you may find some modern modifications, such as energy-efficient lighting or water-saving fixtures, that enhance its sustainability today. Keep exploring!
